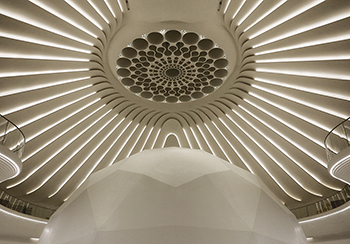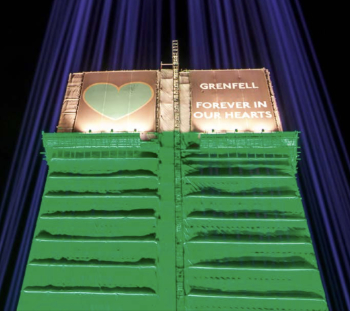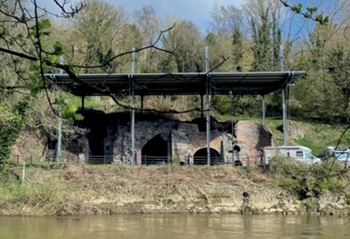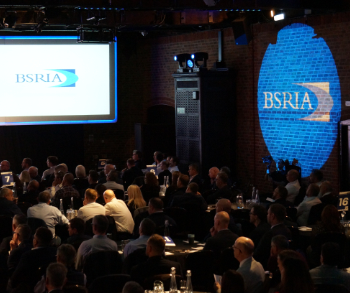Floor level (FL)
Contents |
[edit] Floor Level
Floor level is a general, informal term to describe the Finished Floor Level (FFL) of a building, but as it is an informal term it may refer to a bare unfinished floor level also.
[edit] Finished Floor Level (FFL)
Finished floor level (FFL) refers to the uppermost surface of a floor once construction has been completed but before any finishes have been applied. So, in concrete construction it may be the uppermost surface of a screeded finish, or in timber construction, FFL will denote the top level of floorboards, chipboard or ply decking.
Finished floor level does not take into account any applied finishes as these may be added by owners, occupiers or tenants, will vary in thickness, e.g a thick shag-pile carpet has different thickness to a laminated floor, and may be replaced.
[edit] Structural Floor Level (SFL) / Structural Slab Level (SSL)
Structural Floor Level (SFL) or sometimes Structural Slab Level (SSL) in the case of concrete frame buildings, describes the floor level prior to the addition of finishing items such as screed, underlay and flooring. The numerical measure will normally be written next to the abbreviation on a drawing often with a + to indicate vertical increase or - in the case of basements. The figure will be a certain amount above or below whatever the agreed setting out position or datum is. For example the setting out position might be 0.00, the SSL +3.0 and the FFL +3.3.
[edit] Building Ground Level (BGL)
Building Ground Level (BGL) might be used to describe the setting out position for the building ie the 0.00 from which all other levels will be measured. The height of this in relationship to the site itself will depend on the approach taken and agreed by the project team, though it will normally be slightly higher than the Ordinace Survey (OS) Level or Natural Ground Level (NGL) to allow for structural foundations.
[edit] Ordinance Survey (OS) level
Ordinance Survey (OS) level, is based on the accepted levels or measures of the lay of land across the United Kingdom, these are calculated through the use of Ordnance Survey Bench marks (BMs) which are survey marks that are made by Ordnance Survey to record the height of the landscape above Ordnance Datum. Based on these and the process of surveying, the more localised OS or what might be call Natural Ground Levels are calculated and recorded.
[edit] Natural Ground Level ( NGL)
Natural Ground Level ( NGL) is the accepted datum for a site prior to any excavation works to lay the foundations of the building.
[edit] Related articles on Designing Buildings
Featured articles and news
Art of Building CIOB photographic competition public vote
The last week to vote for a winner until 10 January 2025.
The future of the Grenfell Tower site
Principles, promises, recommendations and a decision expected in February 2025.
20 years of the Chartered Environmentalist
If not now, when?
Journeys in Industrious England
Thomas Baskerville’s expeditions in the 1600s.
Top 25 Building Safety Wiki articles of 2024
Take a look what most people have been reading about.
Life and death at Highgate Cemetery
Balancing burials and tourism.
The 25 most read articles on DB for 2024
Design portion to procurement route and all between.
The act of preservation may sometimes be futile.
Twas the site before Christmas...
A rhyme for the industry and a thankyou to our supporters.
Plumbing and heating systems in schools
New apprentice pay rates coming into effect in the new year
Addressing the impact of recent national minimum wage changes.
EBSSA support for the new industry competence structure
The Engineering and Building Services Skills Authority, in working group 2.
Notes from BSRIA Sustainable Futures briefing
From carbon down to the all important customer: Redefining Retrofit for Net Zero Living.
Principal Designer: A New Opportunity for Architects
ACA launches a Principal Designer Register for architects.




















